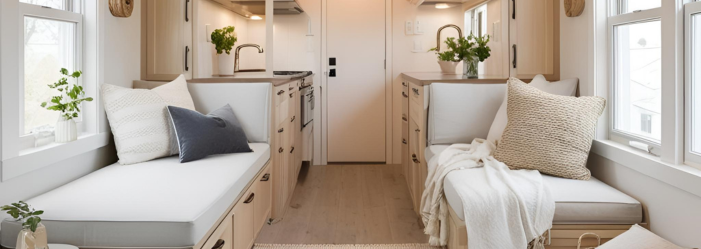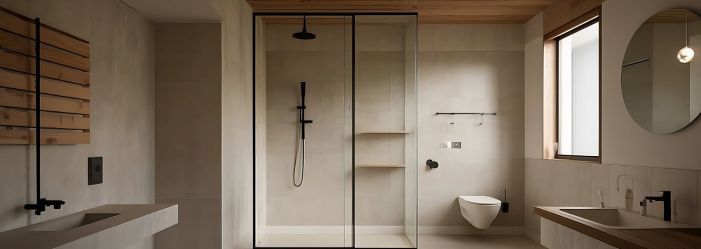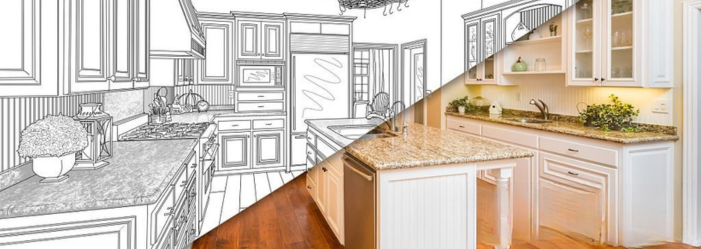Tiny Home, Big Impact: 7 Genius Small Space Renovation Ideas!
How Can You Make a Small Space Feel Bigger Without Sacrificing Style?

Living in a tiny home or small space doesn’t mean sacrificing style or functionality. In fact, it often pushes homeowners to get more creative—and the results can be truly transformative. As a seasoned renovation expert and general contractor here in the Okanagan region, I’ve seen how smart design choices can maximize limited square footage and create homes that are both beautiful and practical.
Whether you’re downsizing, updating a small condo, or looking to make your home office more efficient, here are seven brilliant renovation ideas that make a big impact.
1. Use Multi-Functional Furniture
One of the easiest ways to save space is by choosing furniture that serves more than one purpose:
- Beds with built-in drawers or that fold into the wall
- Coffee tables with hidden storage
- Sofa beds or modular couches
- Wall-mounted desks that can be folded away
These solutions allow you to reduce clutter and get more use out of every square foot.
2. Open Up the Layout
Many older homes have a more compartmentalized floor plan, which can feel cramped in smaller spaces. Removing non-load-bearing walls or even half walls can open up your living space and allow for better natural light flow. Consider integrating your kitchen, dining, and living areas into one open-concept zone to create a sense of spaciousness.
3. Vertical Space is Your Friend
When floor space is limited, go vertical. Install floor-to-ceiling shelves, tall wardrobes, or hanging planters. Don’t forget the potential of high kitchen cabinets, over-the-door organizers, and even ceiling-mounted bike racks or pot holders.
4. Light Colors & Strategic Mirrors
Light-colored walls, cabinets, and flooring reflect natural light and make rooms feel bigger. Mirrors add depth and bounce light around, especially when placed opposite windows or in narrow hallways.
Bonus tip: Glass or acrylic furniture can add function without visual bulk, helping a room appear larger.
5. Sliding and Pocket Doors
Traditional swinging doors eat up valuable floor space. Sliding barn doors or pocket doors offer privacy without taking up extra room. They’re especially handy for bathrooms, pantries, and closets in small homes.
6. Custom Built-Ins
Custom cabinetry or built-ins allow you to make the most of awkward corners and underused nooks. Consider:
- Built-in benches with storage underneath
- Desks that fit perfectly into alcoves
- Window seats that double as reading nooks and storage
As a contractor, I often help clients design built-ins that are tailored to their space and lifestyle, turning unused areas into functional features.
7. Let in the Light
Natural light is one of your best tools in a small space. If your renovation allows, consider:
- Enlarging windows or adding skylights
- Swapping heavy drapes for light-filtering shades
- Installing glass doors or transoms between rooms
Bright spaces feel more open and inviting, and they help you showcase the beauty of your compact design.
Final Thoughts 💡
Living small doesn’t mean living less. With smart renovation strategies, you can turn your tiny home or small space into a highly functional and visually stunning environment. As a renovation professional in Okanagan, I love helping homeowners discover the full potential of their homes, no matter the size.
Ready to Unlock Big Potential in Your Small Space?
At Elevate Design & Build, we specialize in smart renovations for compact homes across the Okanagan. Whether you're transforming a small basement, updating a tight kitchen, or making the most of your living room, we’ll help you find the right solutions to make every square foot count.



